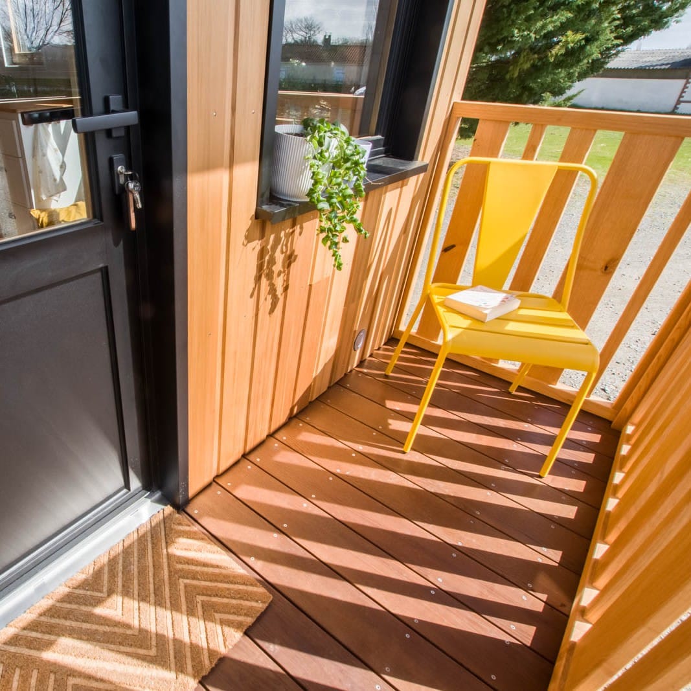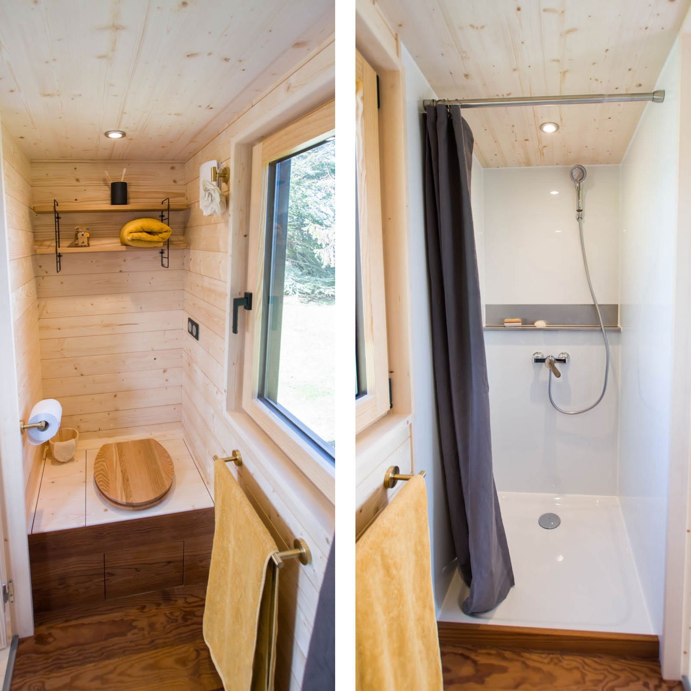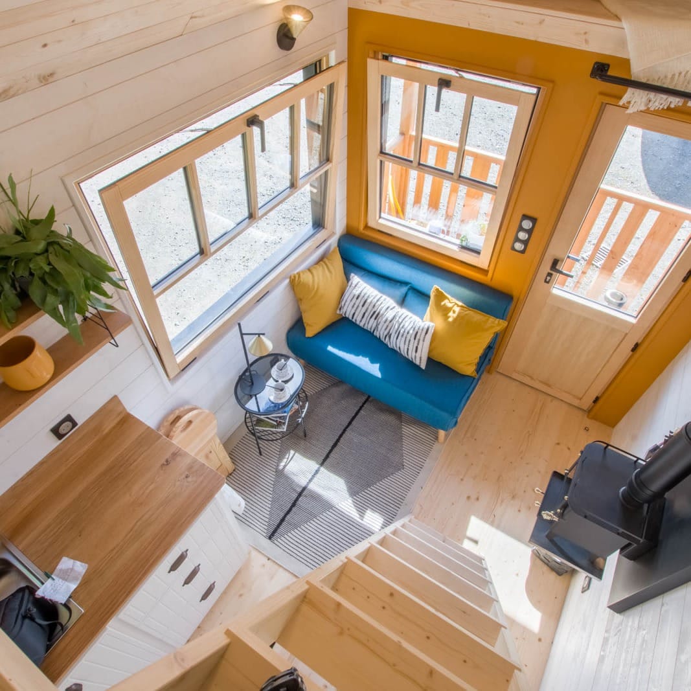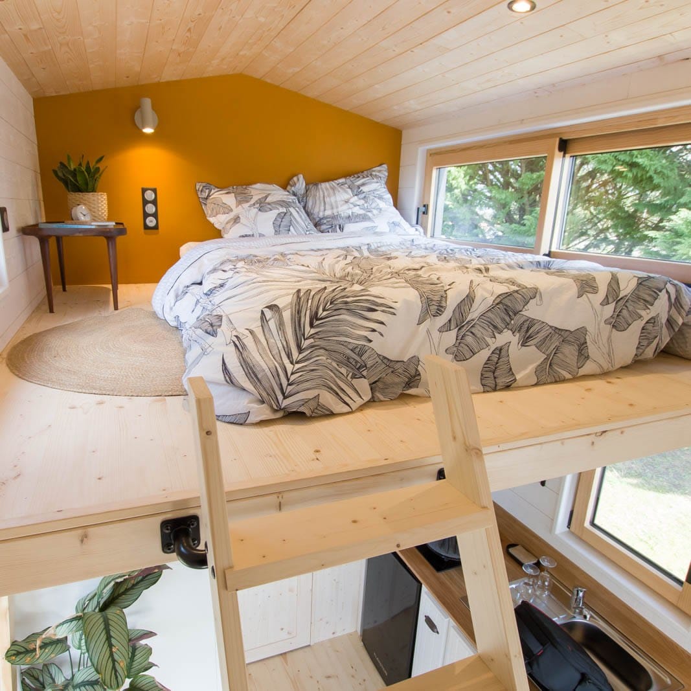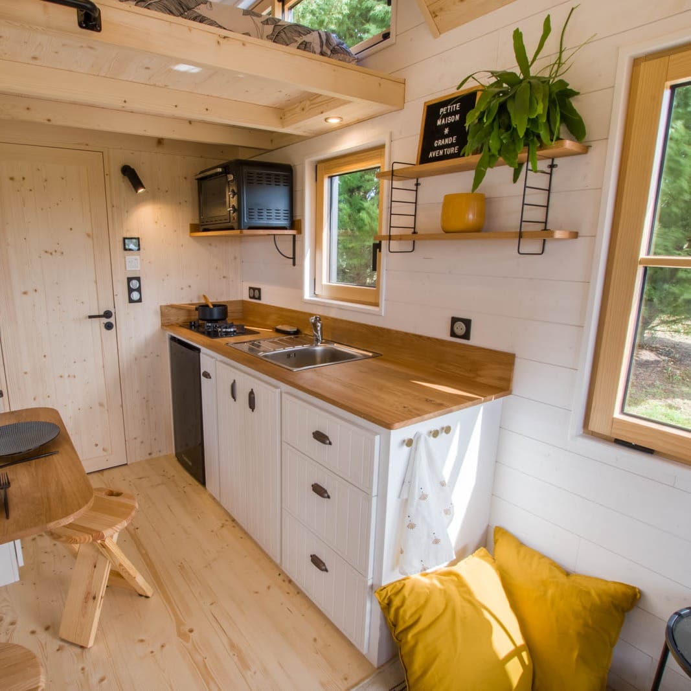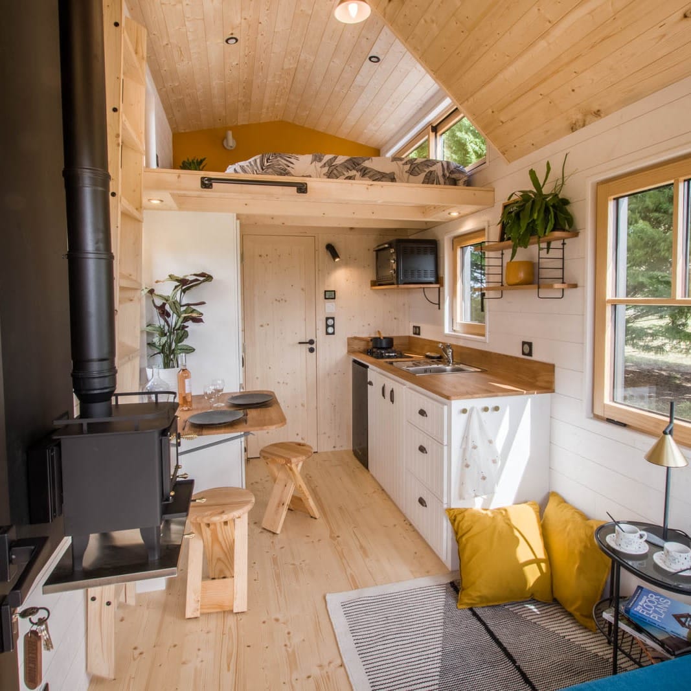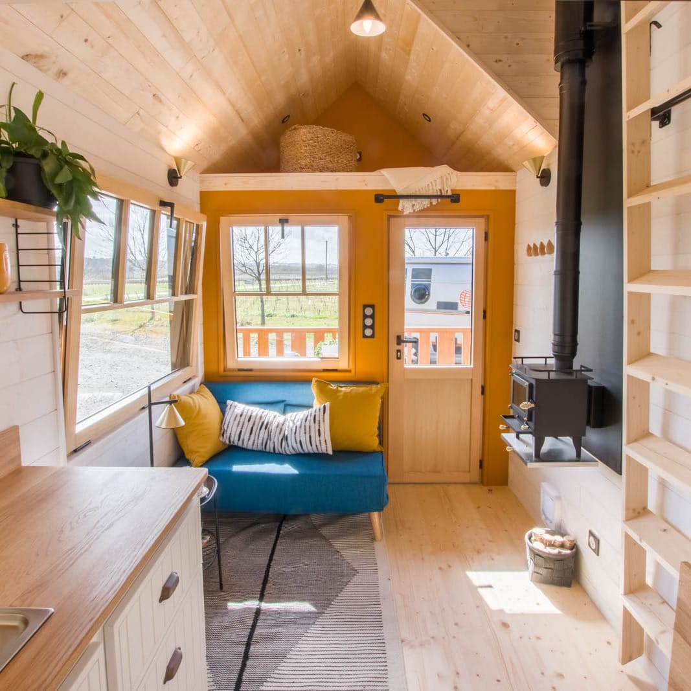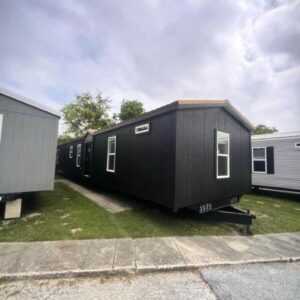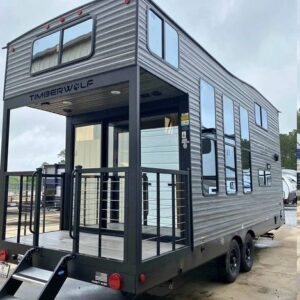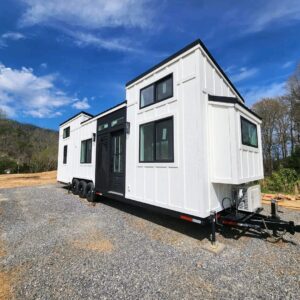Tiny House on Wheels All Necessary Living Amenities
Buyer Protection
Our transparent pricing includes no hidden fees, and we offer a straightforward return policy for added peace of mind. Additionally, all transactions are processed through secure payment gateways, safeguarding your personal information. Our dedicated customer service team is always available to assist you, ensuring that any questions or concerns are promptly addressed.
Product Summary
Price
Original price was: $28,000.00.$25,000.00Current price is: $25,000.00.
We’re excited to offer custom-designed tiny houses on wheels, built with a commitment to environmental protection. Priced at just $25,000, our tiny houses provide an affordable and sustainable living solution tailored to your preferences.
Key Features:
- Custom Design: Your tiny house is designed according to your specifications. We’ll work closely with you to create a floor plan that reflects your vision.
- Flexible Payment Plan: We understand that investing in a tiny house is a significant decision. That’s why we offer a flexible payment structure:
- 1st Payment: $10,000 to initiate the design process.
- 2nd Payment: $8,000 deposit due within the first week of the second month.
- 3rd Payment: $7,000 due within the third month.
- Delivery: Upon completion of the house. We will arrange for shipping to your location.
Money Back Guarantee
Secure Payment
25 Year Warranty
If your container experiences wear and tear due to faults from our technical team, we offer free repairs. In cases of severe damage, we will replace the container at no additional cost. Each container undergoes thorough quality control before shipping, ensuring that no minor faults go unnoticed. However, if an issue arises, you are covered by our warranty.

Product Description
Tiny House On Wheels For Sale – How It Works
- Initial Consultation: Once you make the first payment, we’ll gather your ideas and preferences for your tiny house design.
- Floor Plan Development: We’ll create a detailed floor plan for your review and approval.
- Construction Phases: After approving the floor plan, the construction process begins, with clear milestones for each payment.
- Final Delivery: Once your tiny house is complete, we’ll handle the shipping directly to you.
Embrace a simpler, more sustainable lifestyle with your custom tiny house on wheels. Ready to start your journey? Contact us today to place your order and bring your vision to life!
Sizes To Choose From
- Mini Tiny House: Square Feet ( 217 + 83 in loft )
- Tiny House: Square Feet ( 249 + 86 in loft )
Specifications
- Model: The Olivewood
- Size: 34′ long, 10′ wide, 13.5′ tall
- Bedrooms:
- Master Bedroom: Standing height with a spacious walk-in closet for ample storage.
- Spare Bedroom: Loft located over the bathroom, accessible via a ladder.
General Features
- Exterior:
- Metal and cedar hybrid siding
- Metal skyline roofing
- 9 dual-pane low-e windows
- Exterior lighting
- Propane & electric systems
- Interior:
- Mini split A/C & heating
- Ceiling beams
- Shiplap interior walls with wainscoting
- Waterproof vinyl flooring
- LED surface lighting
Bathroom
- 36″ tiled corner shower
- Flushing toilet
- 24″ vanity
- Front-loading GE washer/dryer
- Additional storage space
Kitchen
- Full-size gas range
- Microwave/vent combo
- 30″ farmhouse sink
- Granite countertops with extension
- Plywood shaker soft-closing cabinets
- Upper cabinets with walnut accent shelf
- 28″ Whirlpool fridge
- 30″ walnut table
- Backsplash wall
Living Room
- Accent wall with electric fireplace insert
- 46″ mounted TV
- Space for a 6′ sofa
- Ceiling fan
Master Bedroom
- Elevated design for storage underneath (both interior and exterior)
- Walk-in closet
- Full bed frame

Displaying 9 out of 2,200 reviews

Michael Thompson
![]()
“I recently purchased a 40ft shipping container from ContainerX-Press, and I couldn’t be happier! The quality is top-notch, and it provides ample space for all my equipment. Highly recommend!”
@Micheal Thompson • 2 days ago

Sarah Mitchell
![]()
“I got a 20ft high cube container with a turbine vent, and it has made a world of difference for my storage needs. The ventilation keeps everything dry, and the customer support was fantastic throughout the process!”
@Sarah Mitchell • 4 days ago

James Anderson
![]()
“I bought a 20ft container with roll-up doors, and it’s perfect for my workshop. The roll-up feature makes accessing my tools a breeze. Excellent quality and very secure—definitely worth it!”
@James Anderson • 4 days ago

Emily Johnson
![]()
“Absolutely thrilled with my 40ft container with open side doors! It’s incredibly spacious and allows for easy loading and unloading. The service from ContainerX-Press was professional and prompt.”
@Emily Johnson • 1 week ago

Sarah Mitchell
![]()
“ContainerX-Press exceeded my expectations with the 20ft container I purchased. It’s durable and secure, and the delivery was right on time. A great choice for anyone needing reliable storage!”
@Sarah Mitchell • 5 months ago

Robert Garcia
![]()
“Fantastic service and product! My 40ft open side container arrived exactly as promised and provides easy access for my larger items. The team at ContainerX-Press was very helpful. Highly satisfied!”
@Robert Garcia • 5 months ago

Mark Stevens
![]()
“I purchased a 20ft open side door container from ContainerX-Press, and overall, I’m quite satisfied with my experience. The container is sturdy and provides excellent access for loading and unloading large items, which has been a game changer for my storage needs. The only reason I’m giving it 4 stars instead of 5 is that the delivery took a bit longer than expected. However, the customer service team was responsive and kept me updated throughout the process. I would definitely recommend ContainerX-Press for their quality products and attentive service!”
@Mark Stevens • 6 months ago

Samantha Lee
![]()
“I recently bought a 20ft container with roll-up side doors from ContainerX-Press, and it has been a great addition to my workspace! The roll-up doors are super convenient for accessing my supplies quickly. The container itself is sturdy and well-constructed, which is exactly what I needed. I did encounter a few minor scratches upon delivery, but the customer service team was very responsive and assured me they would resolve any issues. Overall, I’m very happy with my purchase and would recommend ContainerX-Press for anyone looking for quality containers!”
@Samantha Lee • 6 months ago

James Anderson
![]()
“I purchased a container home from ContainerX-Press, and I am absolutely in love with it! The design is not only modern and stylish, but the quality of the container itself is outstanding. The team was incredibly helpful throughout the entire process, answering all my questions and ensuring everything went smoothly. My new home is spacious, comfortable, and has exceeded all my expectations. I highly recommend ContainerX-Press for anyone looking to invest in a unique and sustainable living space!”
@James Anderson • 7 months ago



